Sale Pending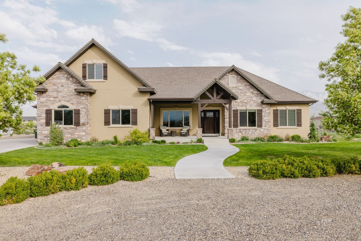

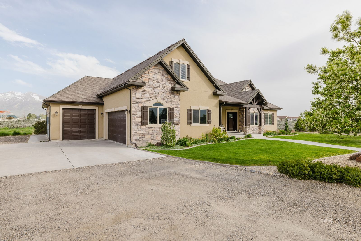
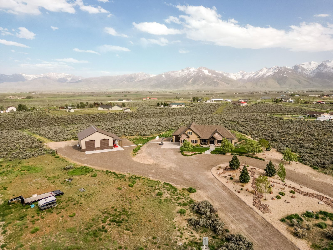
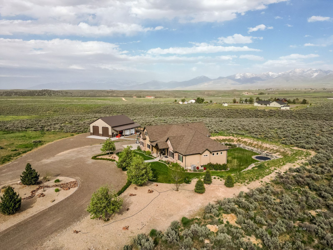
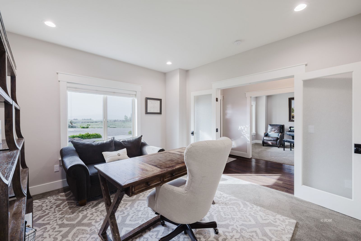
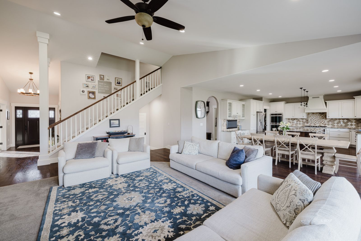
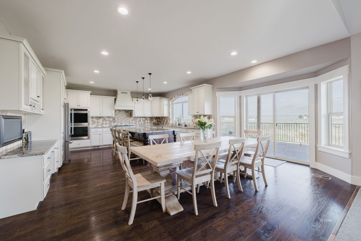
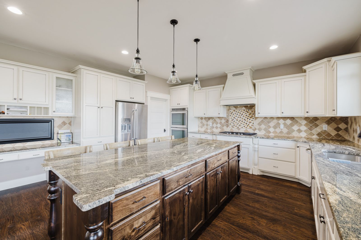
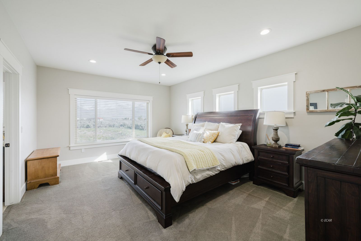
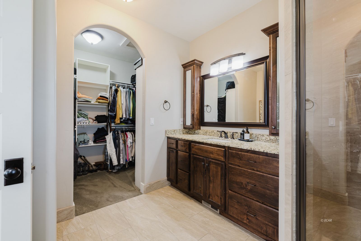
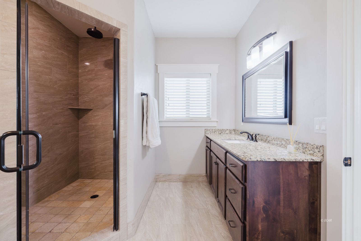
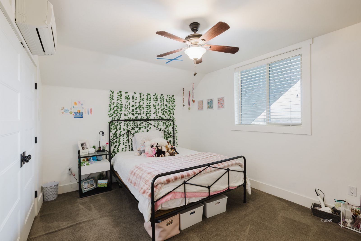
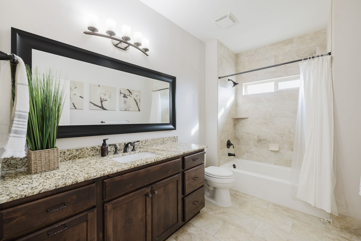
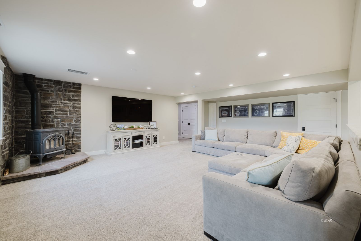
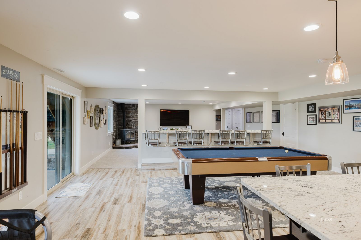
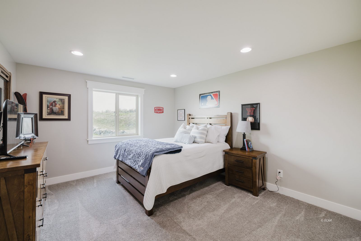
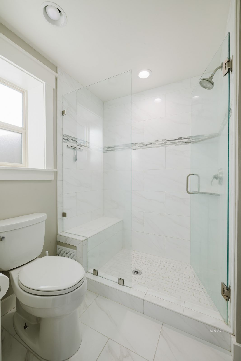
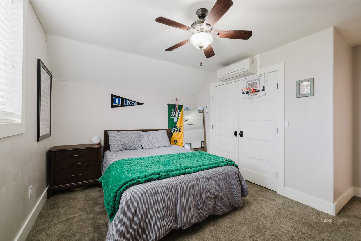
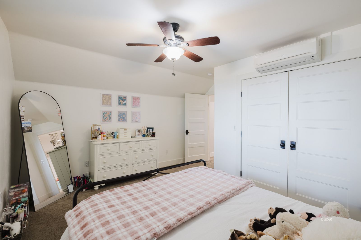
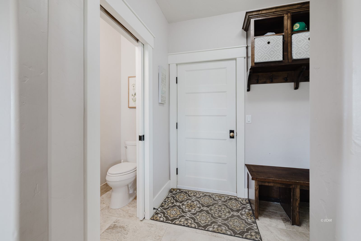
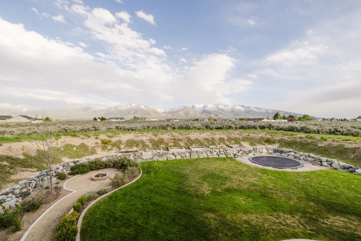
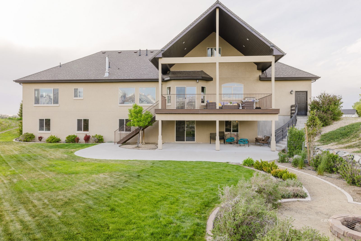

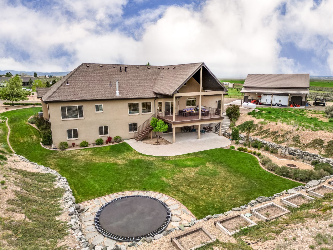
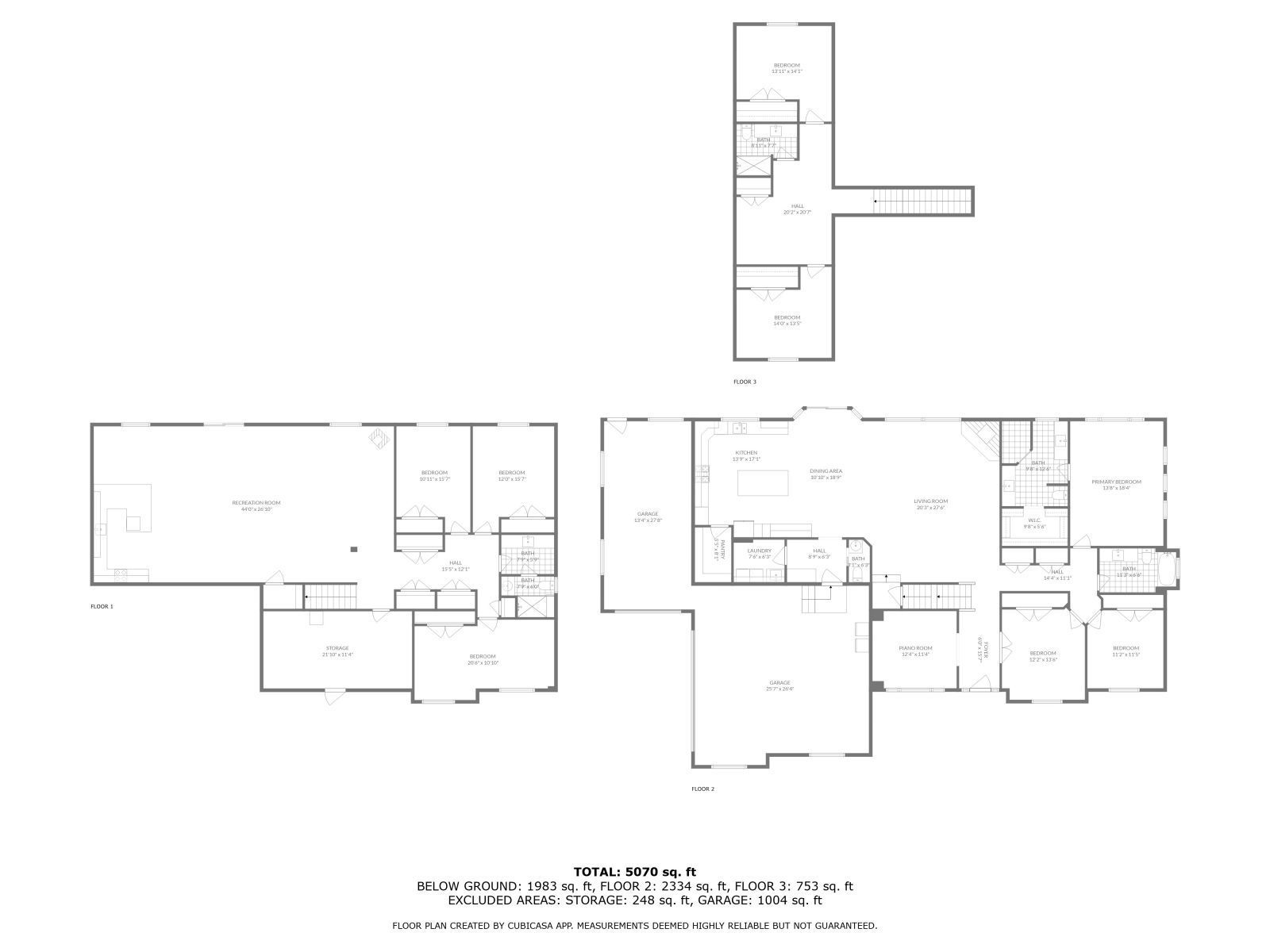
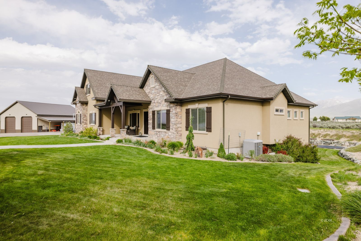

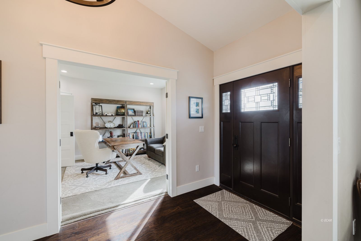
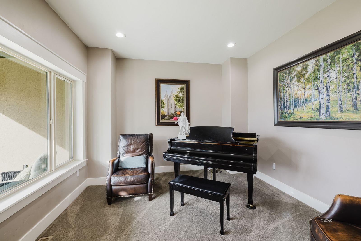
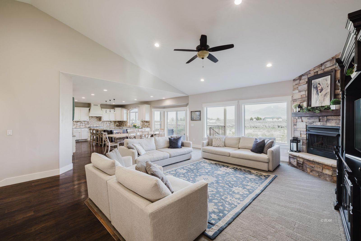
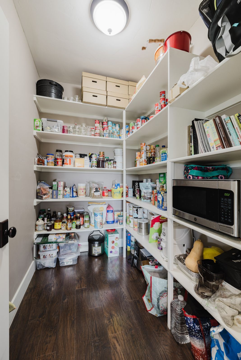


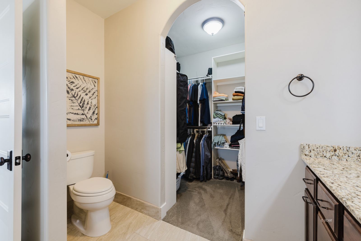

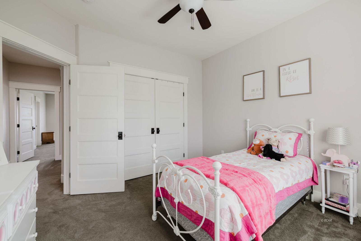
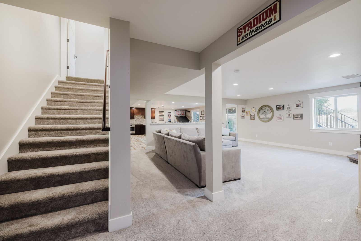
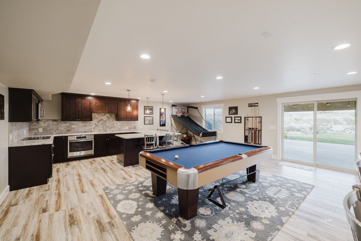
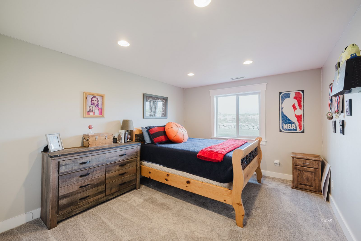
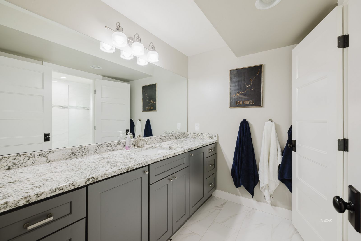
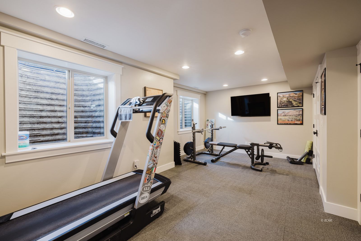
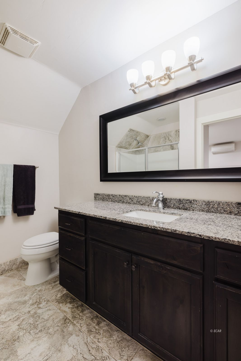
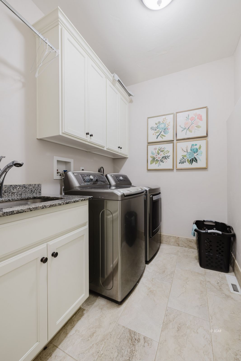
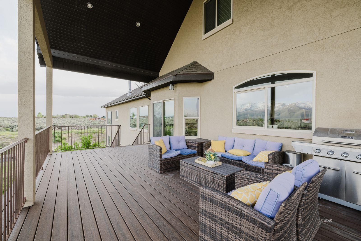
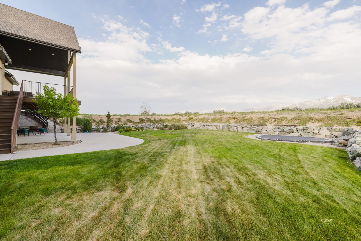
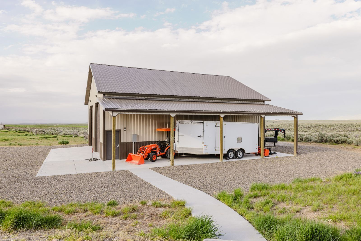
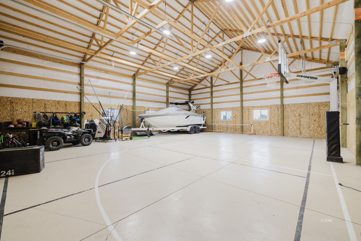
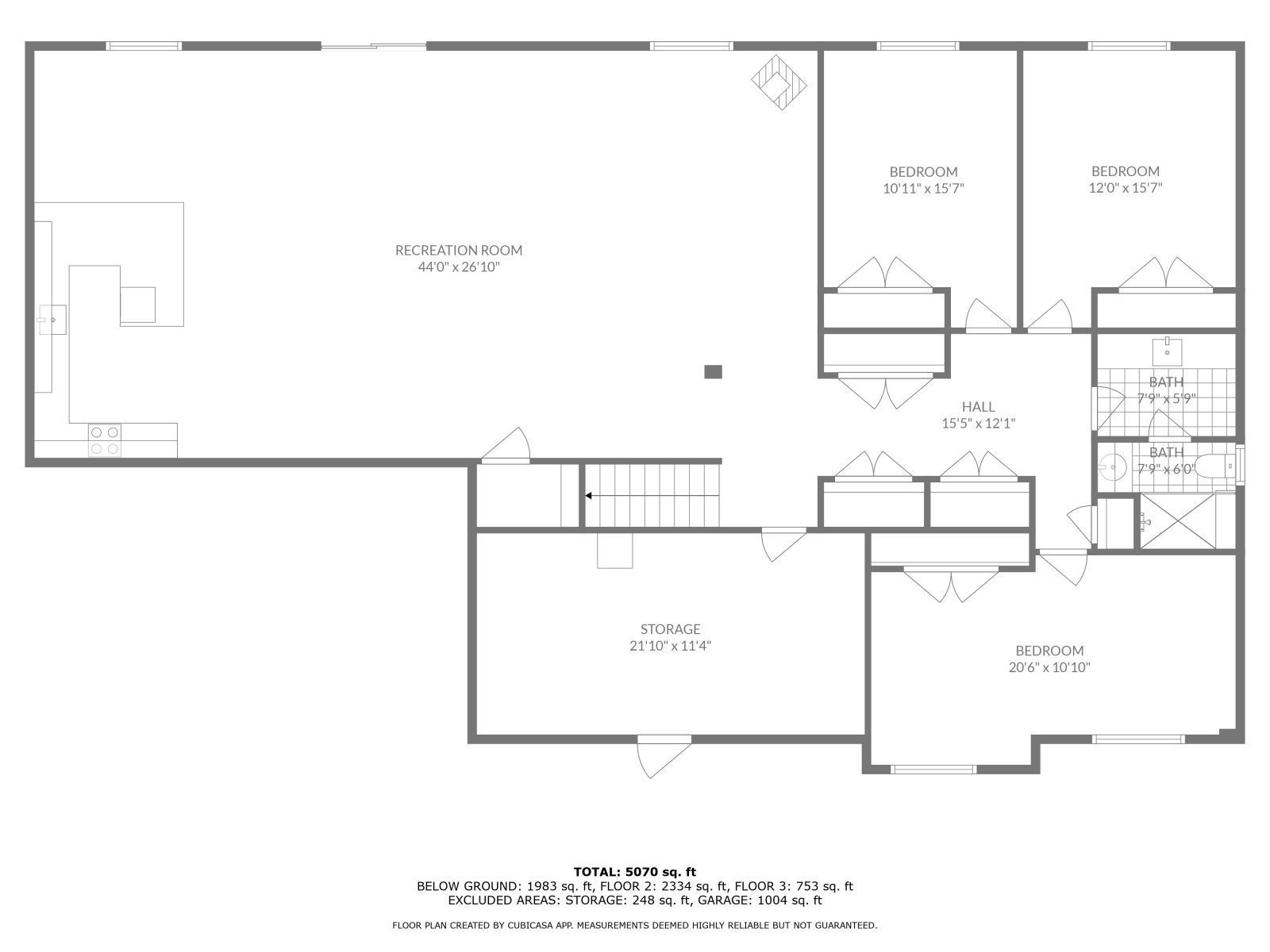
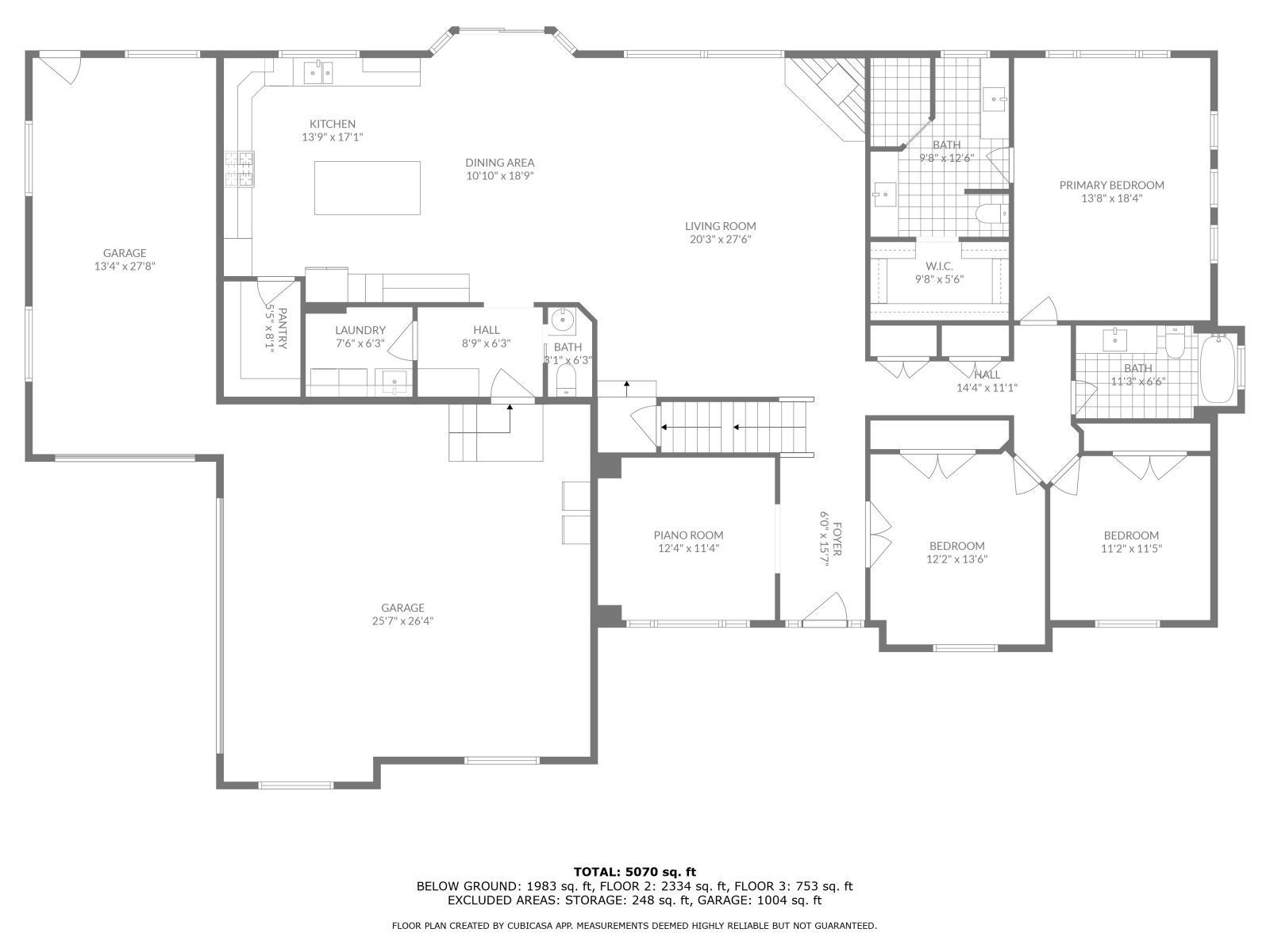
$995,000
MLS #:
3626320
Beds:
8
Baths:
4.5
Sq. Ft.:
5932
Lot Size:
4.36 Acres
Garage:
3 Car Door=Automatic, 220V Power
Yr. Built:
2014
Type:
Single Family
Single Family - Site Built-Resale
Taxes/Yr.:
$6,929
HOA Fees:
$83/month
Area:
Spring Creek
Community:
Spring Creek Tract 100
Subdivision:
Spring Creek 109
Address:
216 Ashford Drive
Spring Creek, NV 89815
Custom Home in Spring Creek
Exceptional custom home on 4.35 acres in Spring Creek with 5,932 sq ft of living space and a 1,920 sq ft shop. Designed with care, the main level features a chef's kitchen with propane range, walk-in pantry, fireplace, office, laundry, 2 bedrooms, 1.5 bath, and a spacious primary suite with a private bathroom and walk in closet. Trex patio access from kitchen and living area adds indoor-outdoor flow. Upstairs offers 2 bedrooms, a full bath, and a living room. The walkout basement includes 8-ft ceilings, a secondary kitchen with built-in barstools, fireplace, living area, 2 bedrooms, 1 bath, gym or additional bedroom, cold storage, utility room, and laundry hookups. The shop features water access, 16-ft and 10-ft roll-up doors, and a lean-to. Enjoy a fire pit, trampoline, auto sprinklers, and drip system. Home includes 2 A/C units, a mini split system, water softener, and quality finishes throughout. No detail overlooked.
Interior Features:
Cooling: Central Air
Den/Office
Fireplace- Wood
Flooring- Tile
Heating: Fireplace
Heating: Forced Air-Gas
Horses Allowed
Work Shop
Exterior Features:
Construction: Stone
Construction: Stucco
Cul-de-sac
Deck(s) Covered
Garden Area
Gutters & Downspouts
Landscaping: Full
Lawn
Outdoor Lighting
Patio- Covered
Roof: Asphalt
Sprinklers- Automatic
View of Mountains
Appliances:
Dishwasher
Garbage Disposal
Oven/Range- Electric
W/D Hookups
Utilities:
Power Source: Public Utility
Water Source: Municipal
Listing offered by:
Sierra Petersen - License# BS.0146660 with Coldwell Banker Excel - (775) 738-4078.
Map of Location:
Data Source:
Listing data provided courtesy of: Elko County MLS (Data last refreshed: 06/01/25 12:45pm)
- 16
Notice & Disclaimer: Information is provided exclusively for personal, non-commercial use, and may not be used for any purpose other than to identify prospective properties consumers may be interested in renting or purchasing. All information (including measurements) is provided as a courtesy estimate only and is not guaranteed to be accurate. Information should not be relied upon without independent verification.
Notice & Disclaimer: Information is provided exclusively for personal, non-commercial use, and may not be used for any purpose other than to identify prospective properties consumers may be interested in renting or purchasing. All information (including measurements) is provided as a courtesy estimate only and is not guaranteed to be accurate. Information should not be relied upon without independent verification.
More Information

For Help Call Us!
We will be glad to help you with any of your real estate needs.(775) 777-1211
Mortgage Calculator
%
%
Down Payment: $
Mo. Payment: $
Calculations are estimated and do not include taxes and insurance. Contact your agent or mortgage lender for additional loan programs and options.
Send To Friend
