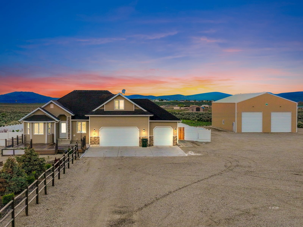
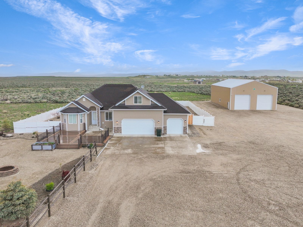
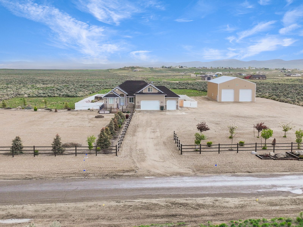
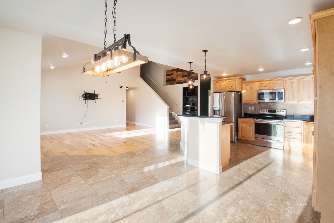
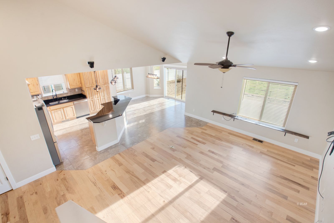
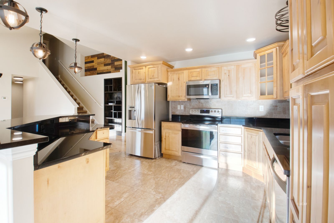
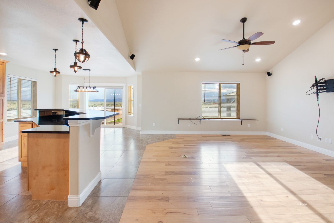
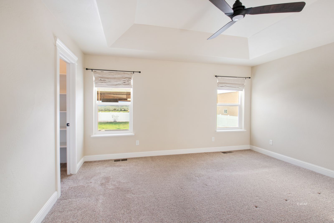
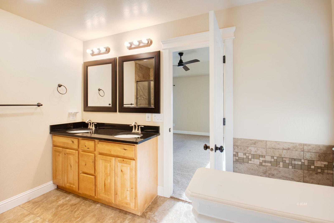
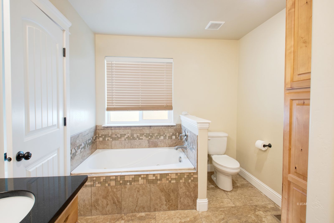
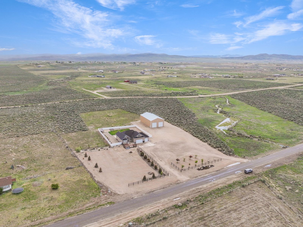
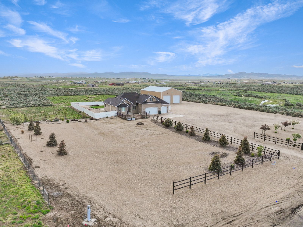
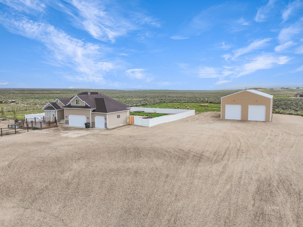
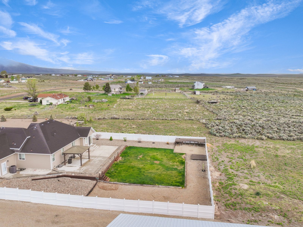
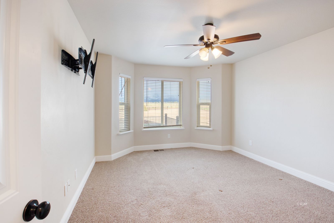
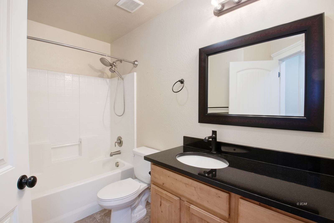
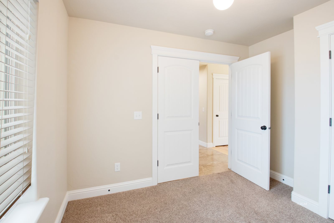
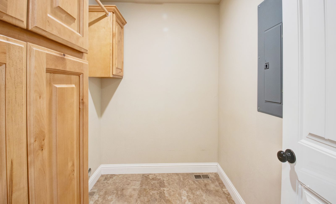
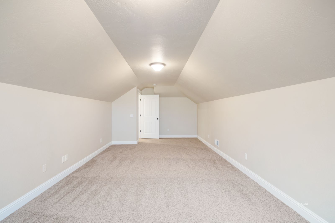
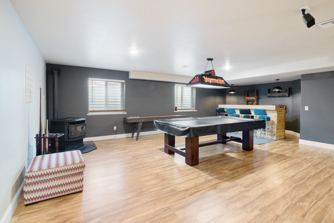
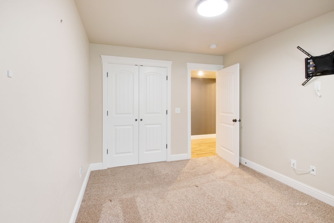
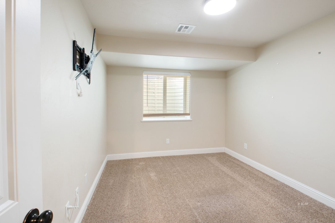
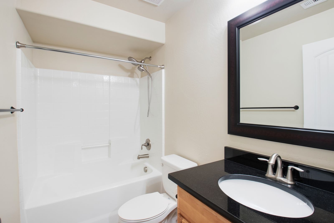
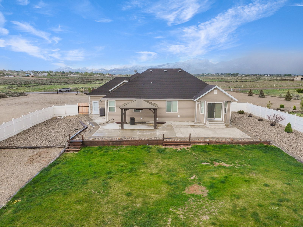
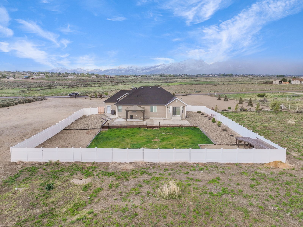
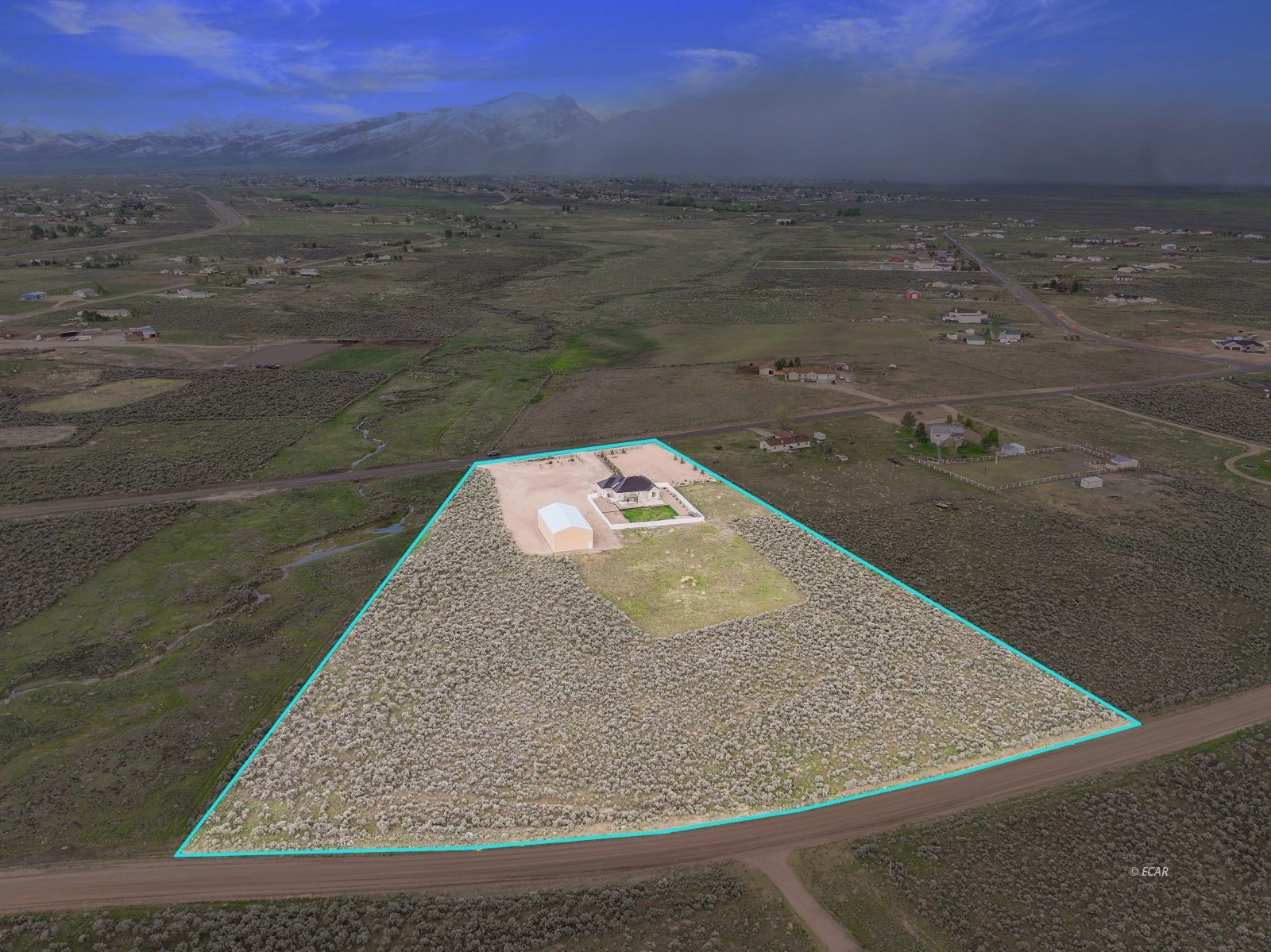
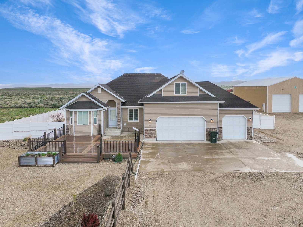
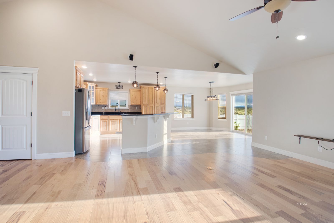
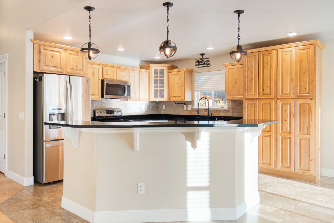
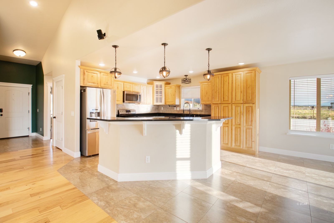
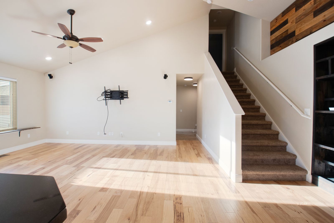
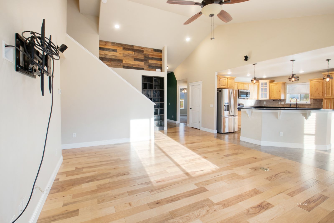
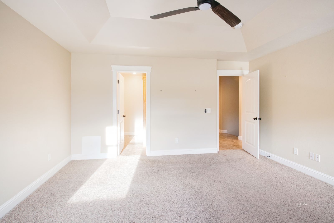
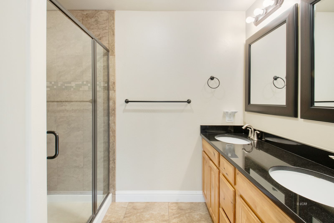
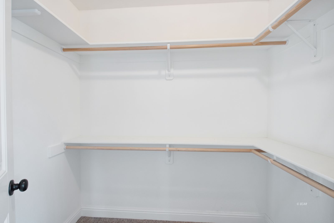
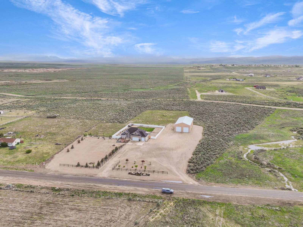
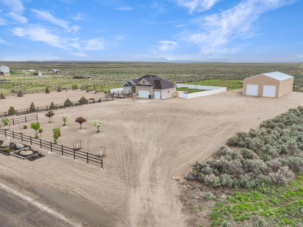
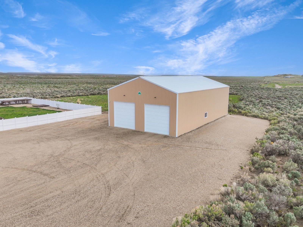
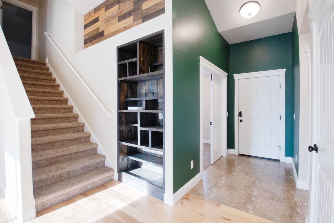
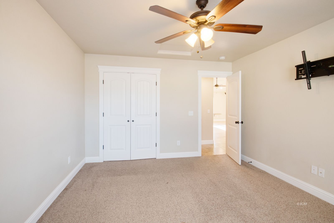
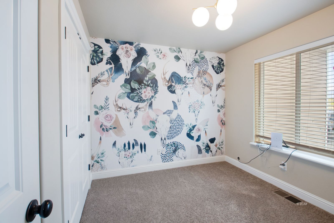
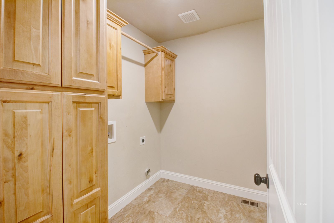
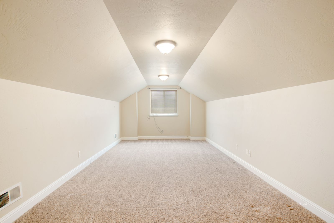
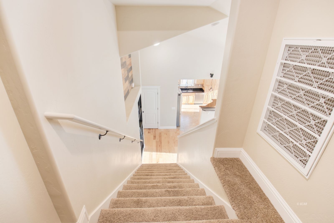
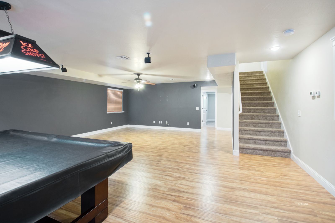
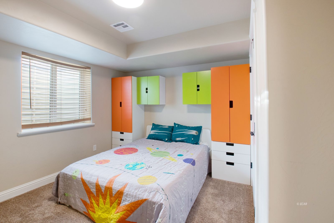

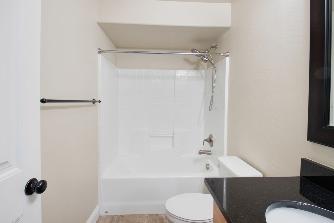
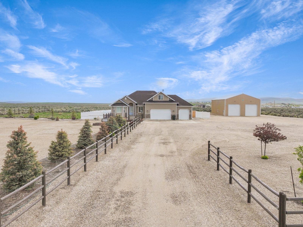
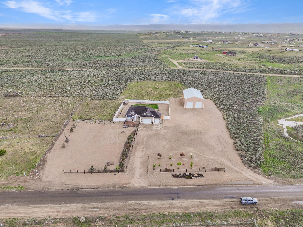
$839,000
MLS #:
3626303
Beds:
6
Baths:
3
Sq. Ft.:
3503
Lot Size:
7.82 Acres
Garage:
2 Car Door=Automatic, RV Height, Multiple Garages, 110V Power, 220
Yr. Built:
2013
Type:
Single Family
Single Family - Site Built-Resale
Taxes/Yr.:
$5,564
HOA Fees:
$83/month
Area:
Spring Creek
Community:
Spring Creek Tract 300
Subdivision:
Spring Creek 303
Address:
601 Diamondback Drive
Spring Creek, NV 89815
601 Diamondback Drive
Welcome to your dream retreat - a stunning 6-bedroom estate nestled on nearly 8 fully usable, meticulously landscaped acres. This spacious, beautifully designed home offers the perfect balance of luxury, comfort, and functionality for both entertaining and everyday living.Step inside to discover a warm, inviting interior with generous living spaces and high-end finishes throughout. The fully finished basement is a true highlight, featuring a stylish bar area ideal for hosting guests, watching the game, or simply sending the kids downstairs to play while you enjoy some well-earned peace and quiet.Outside, the property continues to impress with a massive 3,276 sq ft insulated shop - perfect for hobbies, storage, or running a business. The grounds are fully landscaped, providing a park-like setting where you can relax, garden, or roam freely. Whether you're enjoying a summer evening on the patio or making memories with family and friends, this home delivers the space and setting you've been looking for.Don't miss the chance to own this one-of-a-kind property that offers the best of country living just minutes from amenities.
Interior Features:
Bay Windows
Ceiling Fan(s)
Cooling: Central Air
Den/Office
Faces: East
Fire Alarm
Flooring- Carpet
Flooring- Tile
Heating: Forced Air-Elec.
Horses Allowed
Walk-in Closets
Window Coverings
Exterior Features:
Barn/Out Building
Construction: Siding-Vinyl
Deck(s) Uncovered
Fenced- Partial
Foundation: Crawl Space
Gutters & Downspouts
Irrigated Acres
Landscaping: Eco Friendly
Landscaping: Natural
Landscaping: Rock
Landscaping: Xeriscape
Lawn
Patio- Uncovered
Roof: Asphalt
Sprinklers- Automatic
Topo: Level
View of Mountains
Appliances:
Dishwasher
Garbage Disposal
Oven/Range- Electric
Refrigerator
W/D Hookups
Water Heater- Electric
Water Softener
Other Features:
Legal Access: Yes
Utilities:
Power Source: Public Utility
Water Source: Municipal
Listing offered by:
Justine Oros - License# S.0187635 with LPT Realty, LLC - (775) 277-2120.
Map of Location:
Data Source:
Listing data provided courtesy of: Elko County MLS (Data last refreshed: 06/01/25 12:45pm)
- 18
Notice & Disclaimer: Information is provided exclusively for personal, non-commercial use, and may not be used for any purpose other than to identify prospective properties consumers may be interested in renting or purchasing. All information (including measurements) is provided as a courtesy estimate only and is not guaranteed to be accurate. Information should not be relied upon without independent verification.
Notice & Disclaimer: Information is provided exclusively for personal, non-commercial use, and may not be used for any purpose other than to identify prospective properties consumers may be interested in renting or purchasing. All information (including measurements) is provided as a courtesy estimate only and is not guaranteed to be accurate. Information should not be relied upon without independent verification.
More Information

For Help Call Us!
We will be glad to help you with any of your real estate needs.(775) 777-1211
Mortgage Calculator
%
%
Down Payment: $
Mo. Payment: $
Calculations are estimated and do not include taxes and insurance. Contact your agent or mortgage lender for additional loan programs and options.
Send To Friend
