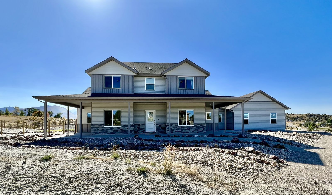
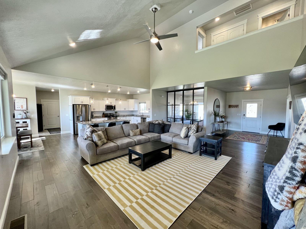
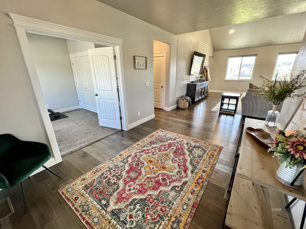
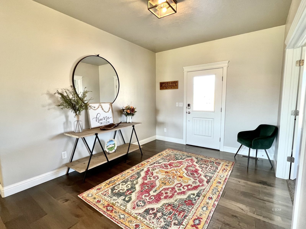
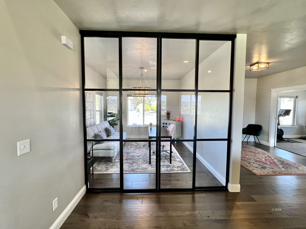
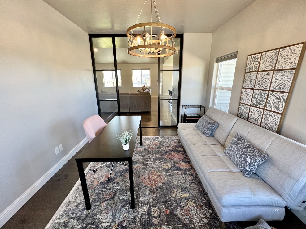
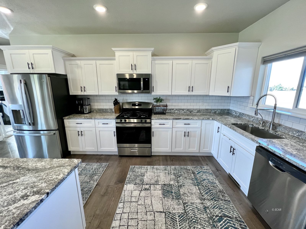
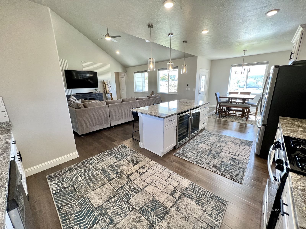
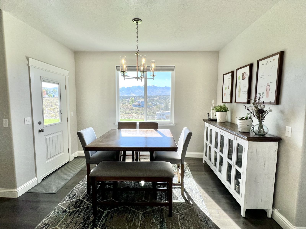
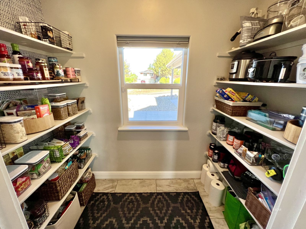
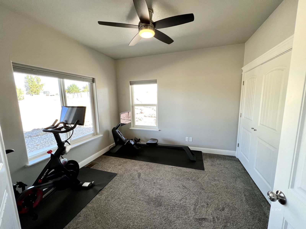
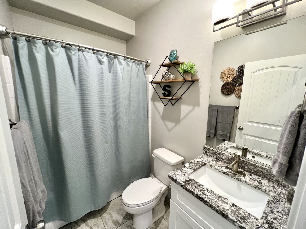
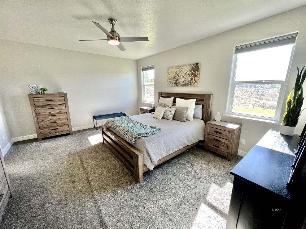
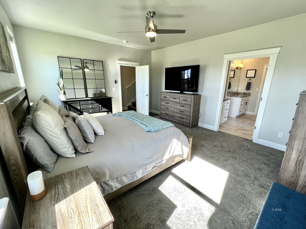
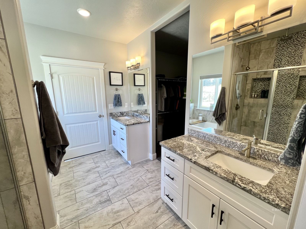
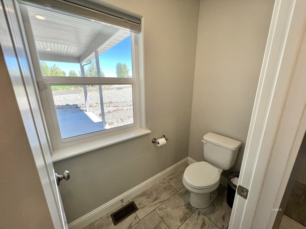
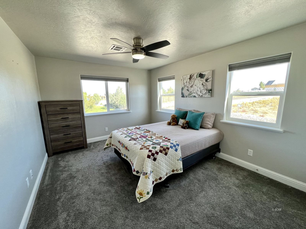
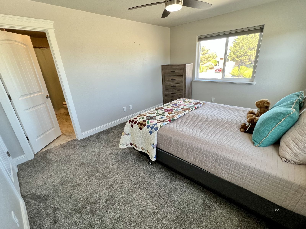
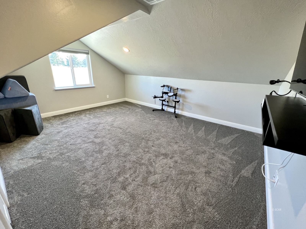
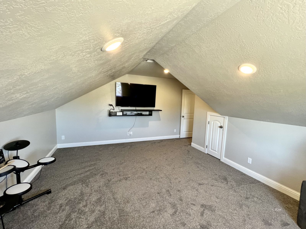
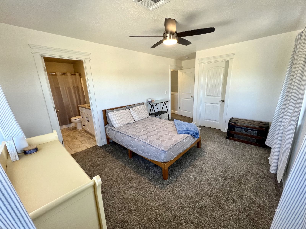
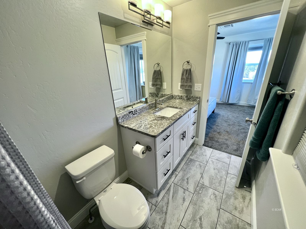
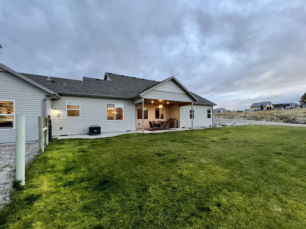
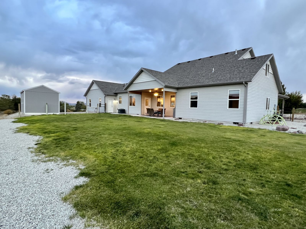
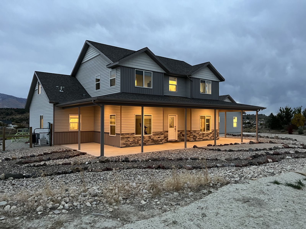
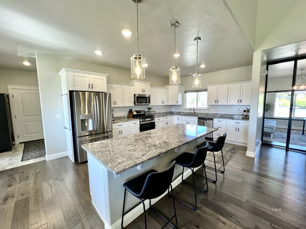
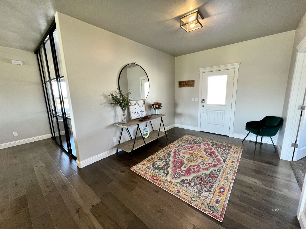
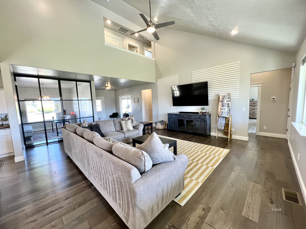
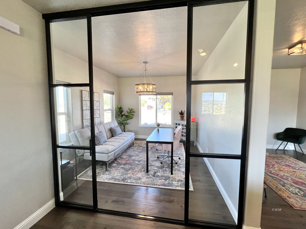
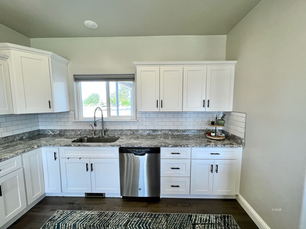
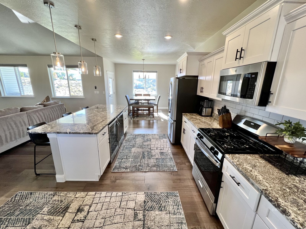
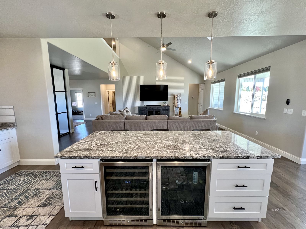
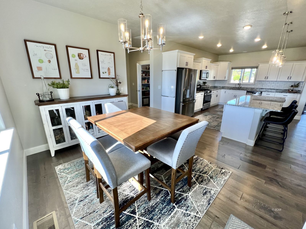
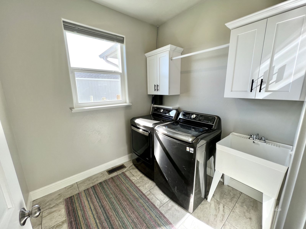
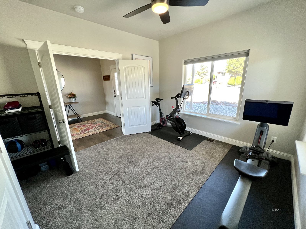
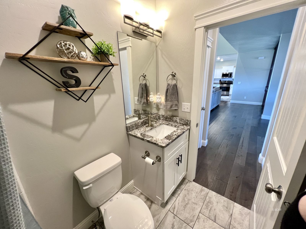
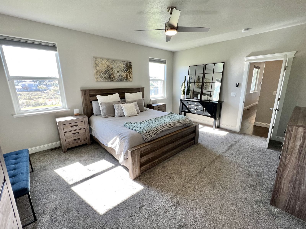
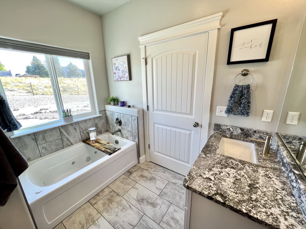
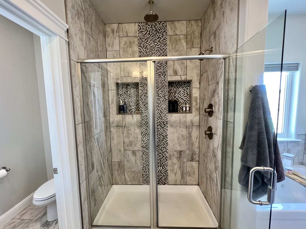
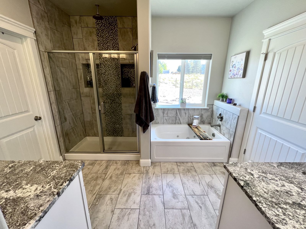
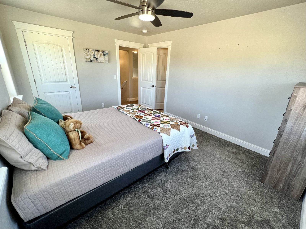
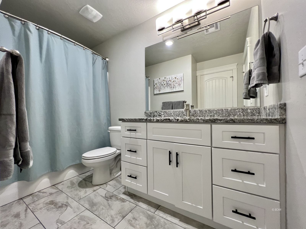
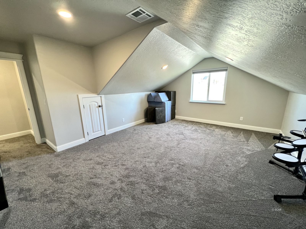
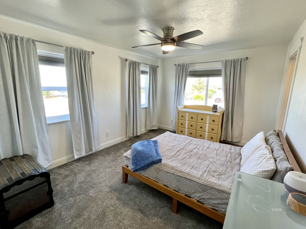
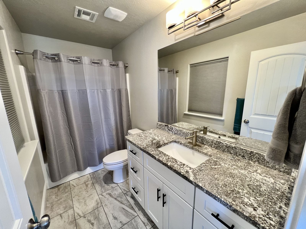
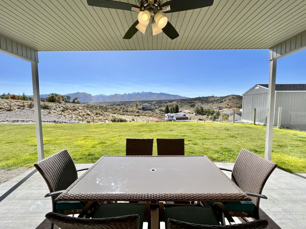
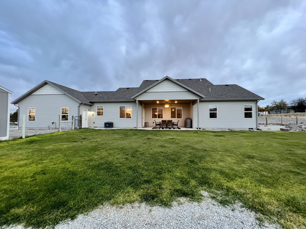
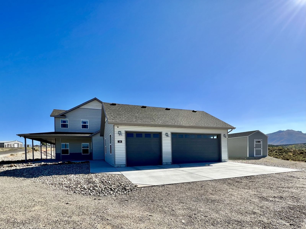
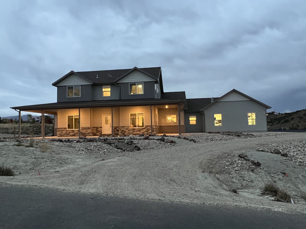
OFF MARKET
MLS #:
3624488
Beds:
4
Baths:
4
Sq. Ft.:
3105
Lot Size:
1.29 Acres
Garage:
3 Car Attached, Auto Door/Remote, Insulated
Yr. Built:
2019
Type:
Single Family
Single Family - FS-Resale Home, HOA=Yes, CC&Rs=Yes, Common Interest=Yes, SB-Site Built, Owner/Agent=No, REO/BO=No, Short Sale/NOD=No, RELO=Yes
Taxes/Yr.:
$4,048
HOA Fees:
$81/month
Area:
Spring Creek
Community:
Spring Creek Tract 101
Subdivision:
Spring Creek
Address:
190 Charlwood Drive
Spring Creek, NV 89815
190 Charlwood Drive
Welcome to 190 Charlwood Dr.! As you approach, the curb appeal is undeniable with a picturesque wrap-around porch. Step inside to discover a well-designed floor plan featuring 4 bedrooms and 4 baths, office, dining room, and a bonus room! The glass-enclosed office is adorned with a stylish chandelier. The kitchen is a chef's dream, with a central island with bar seating, granite countertops, subway tile backsplash and a walk-in pantry. A wine and a beverage fridge have been built onto the kitchen island. The spacious laundry room is equipped with a utility sink. The master bath features a jetted tub, tiled walk-in shower, and his and her vanities. The 2nd bedroom has an attached bathroom as well. This home is equipped with a water softener, reverse osmosis system, two hot water heaters, and two furnaces. Step outside to the covered back patio with ceiling fan, perfect for al fresco dining and entertaining, while outdoor lighting enhances the ambiance. The backyard is equipped with automatic sprinklers and a drip system. Horses are allowed, and there's even room on the 1.29 acres for RV and boat parking. Don't miss the opportunity to call this stunning property home.
Interior Features:
Blinds
Ceiling Fan(s)
Chandelier(s)
Cooling: Central Air
Den/Office
Flooring- Carpet
Flooring- Hardwood
Flooring- Laminate
Flooring- Tile
Heating: Forced Air-Propane
Horses Allowed
Insulated Garage
Vaulted Ceilings
Walk-in Closets
Exterior Features:
Construction: Siding-Vinyl
Construction: Stone
Construction: Wood Frame
Corner Lot
Fenced- Partial
Foundation: Concrete Footings
Foundation: Crawl Space
Gutters & Downspouts
Landscaping: Partial
Landscaping: Rock
Lawn
Outdoor Lighting
Patio- Covered
Roof: Asphalt
Roof: Pitched
Roof: Shingle
Sidewalks
Sprinklers- Automatic
Sprinklers- Drip System
Storage Shed
Topo: Cleared
View of Mountains
View of Valley
Appliances:
Dishwasher
Dryer
Garbage Disposal
Microwave
Oven/Range- Propane
Refrigerator
Smoke Detectors
Washer
Water Heater- Propane
Water Softener
Other Features:
CC&Rs=Yes
Common Interest=Yes
FS-Resale Home
HOA=Yes
Legal Access: Yes
Owner/Agent=No
RELO=Yes
REO/BO=No
SB-Site Built
Short Sale/NOD=No
Style: 2 story above ground
Utilities:
Garbage Collection
Internet: Cable/DSL
Natural Gas: To Property
Phone: Land Line
Power Source: Municipal
Propane: Hooked-up
Septic System
Water Source: Municipal
Listing offered by:
Benjamin Cortez - License# S.0179236 with Coldwell Banker Excel - (775) 738-4078.
Map of Location:
Data Source:
Listing data provided courtesy of: Elko County MLS (Data last refreshed: 04/29/24 11:05pm)
- 67
Notice & Disclaimer: Information is provided exclusively for personal, non-commercial use, and may not be used for any purpose other than to identify prospective properties consumers may be interested in renting or purchasing. All information (including measurements) is provided as a courtesy estimate only and is not guaranteed to be accurate. Information should not be relied upon without independent verification. The listing broker's offer of compensation (BOC) is made only to Elko County MLS participants.
Notice & Disclaimer: Information is provided exclusively for personal, non-commercial use, and may not be used for any purpose other than to identify prospective properties consumers may be interested in renting or purchasing. All information (including measurements) is provided as a courtesy estimate only and is not guaranteed to be accurate. Information should not be relied upon without independent verification. The listing broker's offer of compensation (BOC) is made only to Elko County MLS participants.
More Information

For Help Call Us!
We will be glad to help you with any of your real estate needs.(775) 777-1211
Mortgage Calculator
%
%
Down Payment: $
Mo. Payment: $
Calculations are estimated and do not include taxes and insurance. Contact your agent or mortgage lender for additional loan programs and options.
Send To Friend
