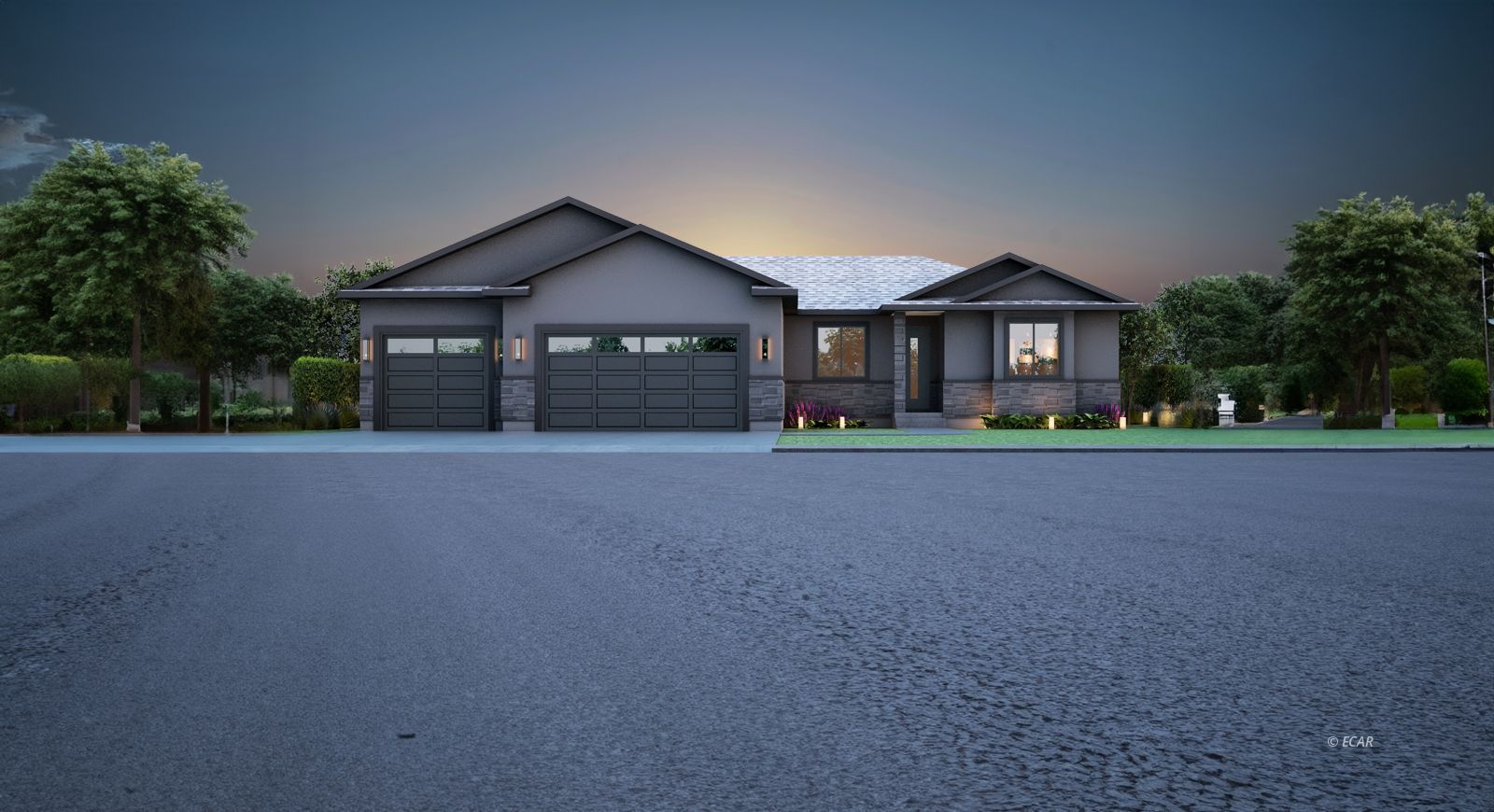
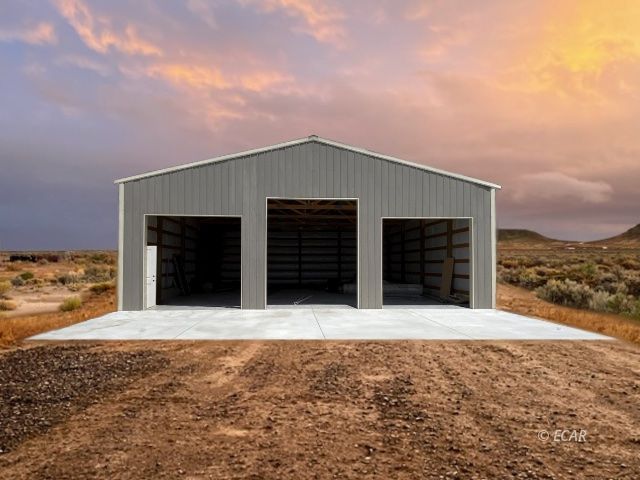
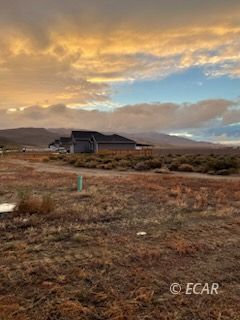
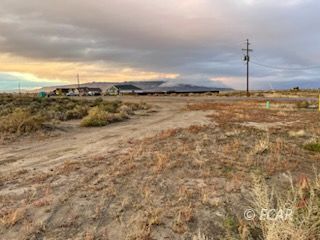
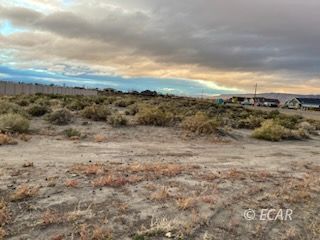
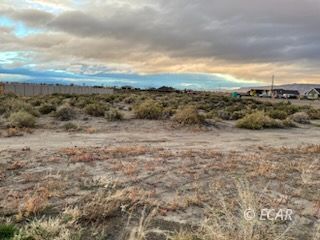
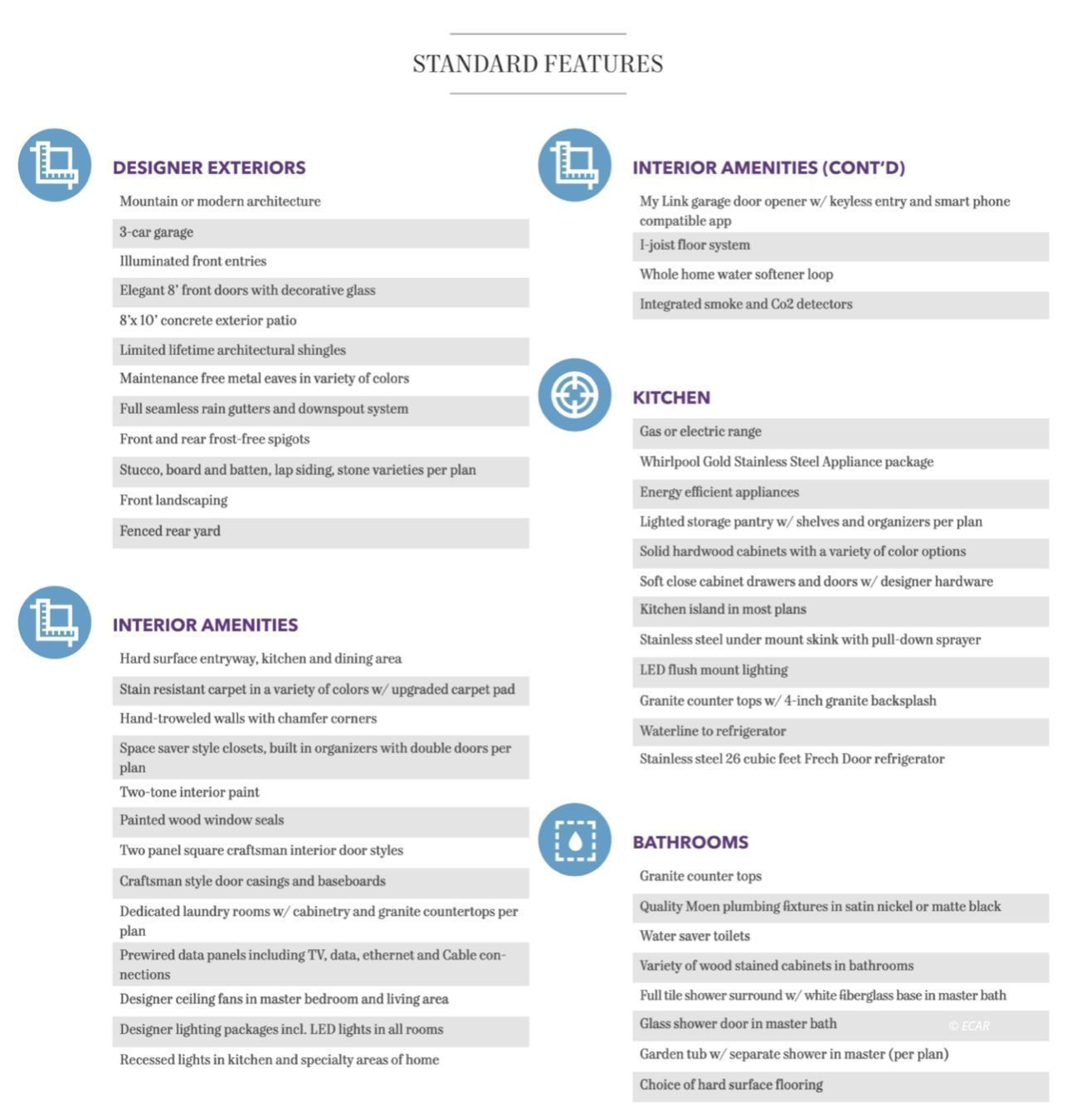
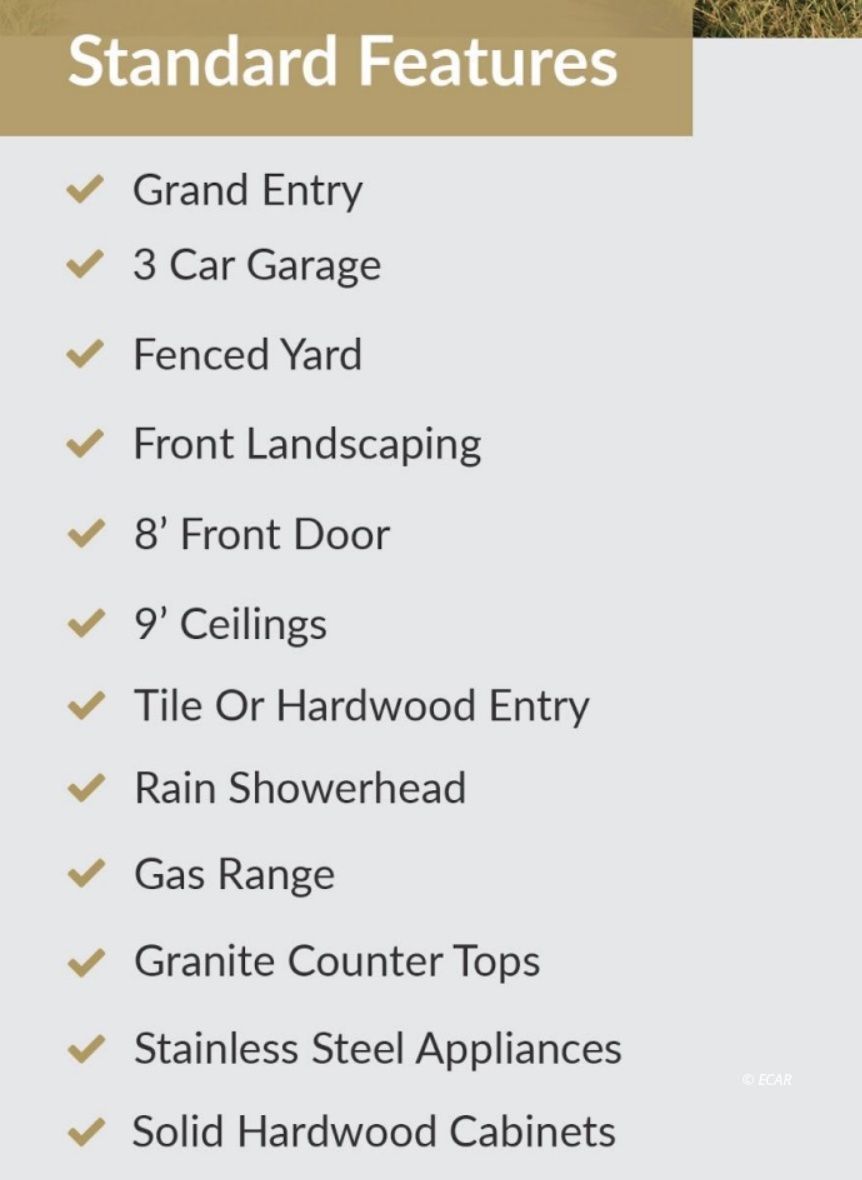
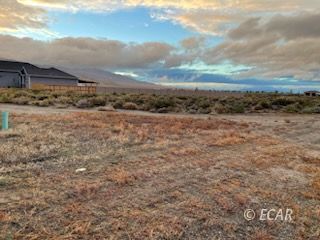
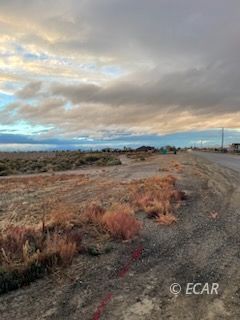
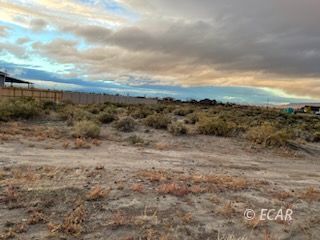
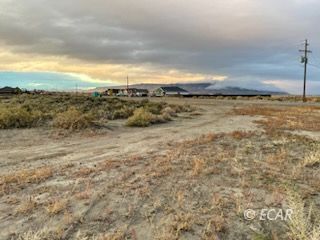
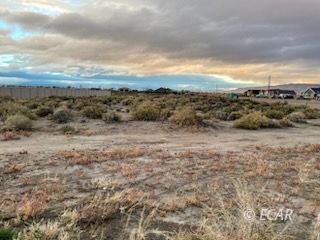
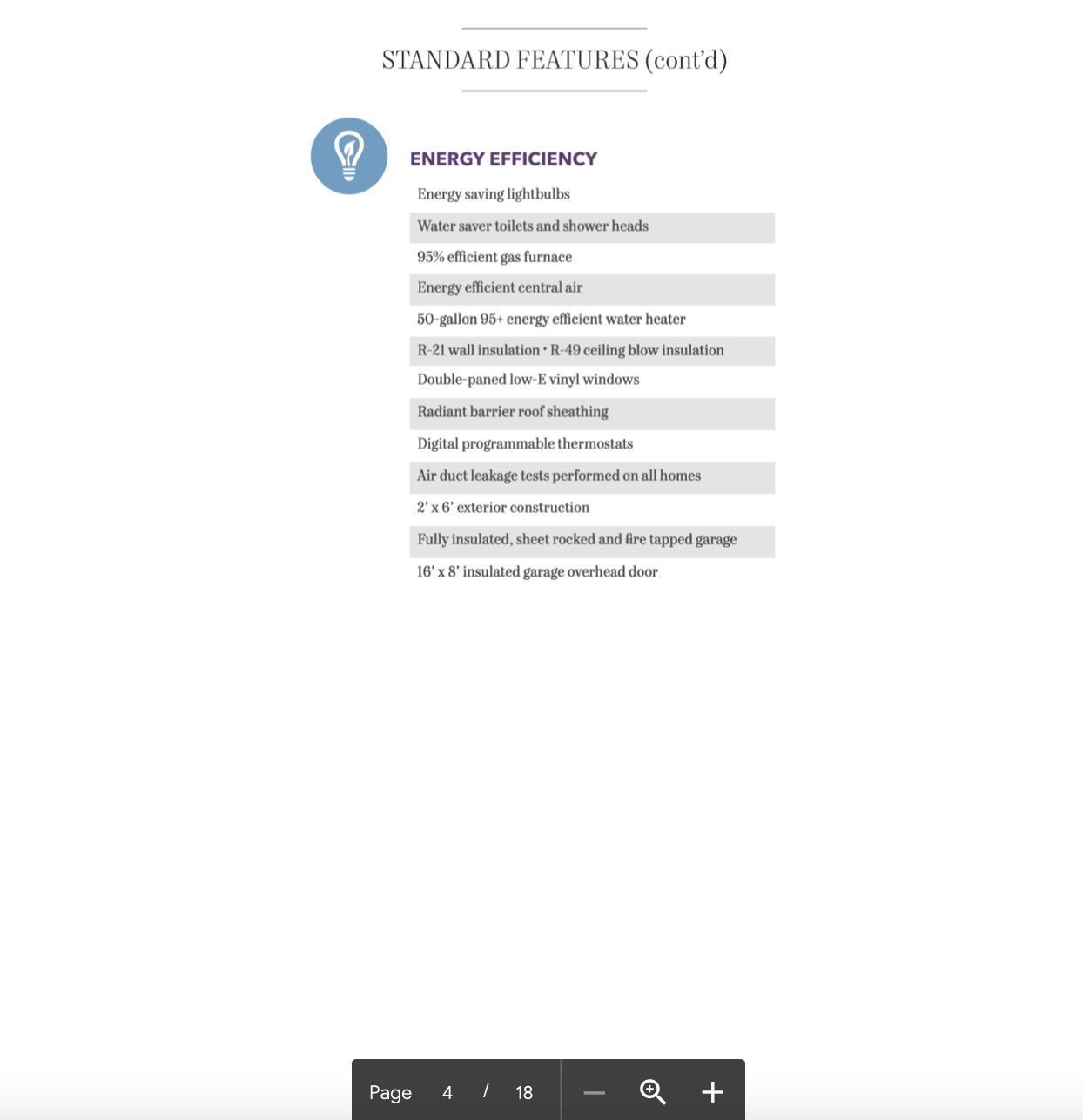
$659,912
MLS #:
3624365
Beds:
3
Baths:
2
Sq. Ft.:
1731
Lot Size:
1.14 Acres
Garage:
3 Car Door=Automatic
Yr. Built:
2024
Type:
Single Family
Single Family - New Home
Taxes/Yr.:
$352
Area:
Lander County
Community:
Battle Mountain
Subdivision:
ZX-Other/None
Address:
115 Blue Ridge Road
Battle Mountain, NV 89820
115 Blue Ridge Rd, Battle Mountain, NV
This will be a beautiful Main level Silverado floor plan in the "Modern" style from Humboldt Homes by Braemar Construction. This home will have some amazing features standard including; a 3 car attached garage, 9 foot ceilings throughout, gas range in the kitchen, stainless steel appliances, a large French door refrigerator, and so much more! Home is still in the beginning stages of construction so you can still make it your own, choose the colors, and give it your own personal touch! Home to be built. Price to be verified with Builder before contract signing. All additional upgrades specific to this home listed in the addendum in associated documents. Please call for more details! You don't want to miss out on this one! A shop is included!! 40 x 50 pole barn. This includes 14 foot walls, three 10 x 12 overhead doors, one 3 foot man door, a 4 foot window, and a 4 inch concrete Pad. Photos are digital renderings of what home and shop will look like when built.
Interior Features:
Cooling: Central Air
Flooring- Carpet
Flooring- Laminate
Heating: Forced Air-Propane
Heating: Propane
Work Shop
Exterior Features:
Construction: Rock
Construction: Stucco
Fenced- Partial
Foundation: Crawl Space
Patio- Uncovered
Roof: Asphalt
Topo: Level
Appliances:
Dishwasher
Garbage Disposal
Oven/Range- Electric
Refrigerator
W/D Hookups
Water Heater- Electric
Water Heater- Nat. Gas
Other Features:
Legal Access: Yes
New Home
Utilities:
Power Source: Public Utility
Water Source: Municipal
Listing offered by:
Julie Rij - License# S.0183328 with LPT Realty LLC - lisat.lfg@gmail.com.
Map of Location:
Data Source:
Listing data provided courtesy of: Elko County MLS (Data last refreshed: 06/14/25 7:05pm)
- 508
Notice & Disclaimer: Information is provided exclusively for personal, non-commercial use, and may not be used for any purpose other than to identify prospective properties consumers may be interested in renting or purchasing. All information (including measurements) is provided as a courtesy estimate only and is not guaranteed to be accurate. Information should not be relied upon without independent verification.
Notice & Disclaimer: Information is provided exclusively for personal, non-commercial use, and may not be used for any purpose other than to identify prospective properties consumers may be interested in renting or purchasing. All information (including measurements) is provided as a courtesy estimate only and is not guaranteed to be accurate. Information should not be relied upon without independent verification.
More Information

For Help Call Us!
We will be glad to help you with any of your real estate needs.(775) 777-1211
Mortgage Calculator
%
%
Down Payment: $
Mo. Payment: $
Calculations are estimated and do not include taxes and insurance. Contact your agent or mortgage lender for additional loan programs and options.
Send To Friend
